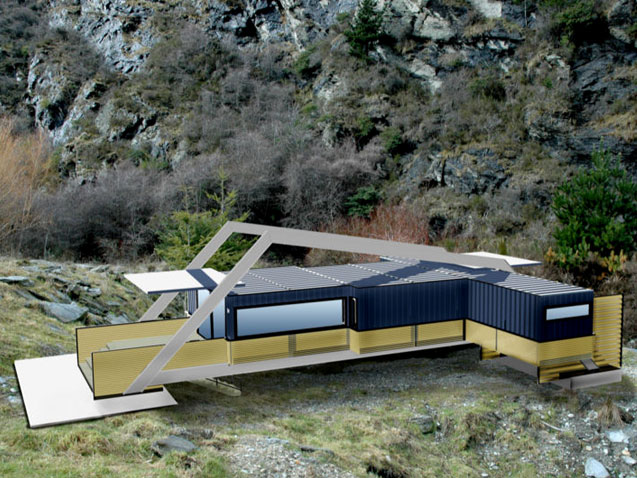 Addis house impression, New Zealand |
By Daphne HanemanRecycled or unwanted 20 foot and 40 foot steel shipping containers are being converted into office and residential structures around the world, cutting building costs "by half".
According to a Canadian report, 10 per cent of the world's 65 million steel shipping containers are taken out of circulation each year and set aside for recycling into "habitainers", "container homes" or even "saunaboxes".
At least 50 container conversion projects are in progress in most countries, including the USA, the UK, New Zealand, Spain, Canada, South Africa, Poland, Switzerland, Norway, Estonia and Australia, according to a container web resource.
A residential container project in downtown New York, using 70 containers, is due for completion at the end of this year.
It was based on the largest project in London, Container City, where 45 shipping containers were converted to a 34-unit live/work space for artists in 2002.
The London project creator said that, compared with traditional building techniques, construction time and cost was reduced "by half".
New Zealand-based Addis Containers Ltd co-director Graeme Addis said that, in certain circumstances, container communities risked becoming "disreputable edifices" that could easily "become slums if community discipline was an issue".
"We don't want to create 'chook boxes' so people can live like 'battery hens'," he said.
Although he said "using containers is a way to head off inflated building costs".
Addis's company used architectural-grade recycled containers instead of traditional concrete blocks and timber because of cost and structural integrity.
"For us, containers are a replacement structure, a building block and a way to save 40 to 60 per cent of structural costs for high-quality building projects," he said.
Future Shack is an Australian container prototype built by architect Sean Godsell. It cost about AUD30,000 (USD22,605) "on the road".
RMIT associate professor of architecture Sand Helsel told
Architecture Australia Future Shack was the prototype for "mass-produced, relocatable, emergency and relief housing" for use after events like earthquakes, floods or fires.
Canadian environmental designer Keith Dewey built a container home as a free-standing structure for his family.
"I'm trying to make it feel like a custom-designed home," he said.
With about 650 square feet per floor, he said the house provided "a comfortable 2,000 square feet of living space". At USD2,500 each, the containers cost less than 10 per cent of the project's estimated USD300,000 budget.
Dewey said shipping containers had useful features.
"We didn't have anywhere to run the wiring so we used the forklift pockets as mechanical chases," he said.