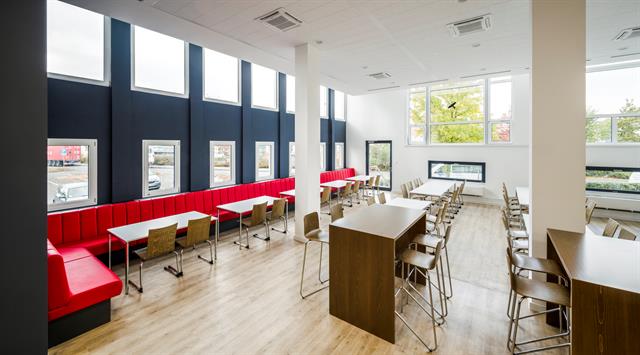 Linde's new open plan office space |
Linde Material Handling has moved into its completely modernised headquarters in Aschaffenburg where it has created an entirely new work environment for its employees.
Equipped with ample multi-space areas, the new premises provide the infrastructure for the Linde MH corporate functions to ensure the company's successful transformation from industrial truck manufacturer towards an intralogistics solutions provider with maximum possible customer focus.
To create the new headquarters, the existing building with approximately 7,200 sqm of floor space was completely gutted over a period of 17 months and redesigned in accordance with state-of-the-art workspace concepts. The basic principle is a multi-space office solution, which has been individually tailored to the architectural conditions.
The four floors are divided into several open-plan areas. The design also includes 15 acoustically insulated communication zones, where employees can convene for brief project status meetings. There are also 17 "think tanks" or glass-walled private offices.
The use of laptops, wireless LAN and mobile telephone headsets allows employees to move about freely and work at any of the 255 available desks.
Altogether, there are seven rooms of different sizes available for meetings; three of them on the ground floor can be combined to form a conference room accommodating around 100 people. This will make it possible to invite customers and business partners to headquarters events more frequently in the future.
Linde sold the building prior to the modernisation to free up capital. "With the new owner, we have found a regional partner with a long-term perspective who has implemented all our requirements and wishes in a commendable way," says Linde chairman Andreas Krinninger.